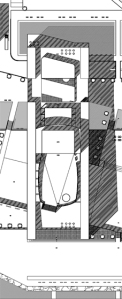Filed under: Uncategorized | Etiquetas: Arquitectura, Indústria, World Architecture Community
Cultural and Sports Center Previdente: the development of the intervention on the initial property of Indústrias Metálicas Previdente, S.A.R.L. has the underlying theme of Planning with the Place of Industry.
The project consists in the rehabilitation, requalification and renovation of the natural and built spaces of the factory created in 1957. Located in Sobralinho and within the industrial axis Sacavém-Vila Franca Xira, the initial property has 327040 square meters and the built area is 37 700 square meters.
The Intervention’s Methodology is based on an operating principle with three parts: 1. the rehabilitation and maintenance of buildings corresponding to the Initial Phase of the built area (1957-1962);
2. renovation and requalification of the buildings from the after earlier Phases, through freer interventions, always respecting the Construction Primary Elements of Construction – the structural ones;
3. two operations of demolition based on the concept of Structuring Memory of the Project – non built drawings and historical documents.
The proposed functional program is subordinated to a Cultural and Sports Center, taking advantage of some existing areas, such as the Reception, Administration, Nursery, Medical Services, Balnearies and Refectory. The proposal for sports equipments includes two indoor tennis, gymnasium, indoor sports field, indoor and outdoor swimming pools, and all the needed technical and administrative dependencies. In the cultural domain, the program explores the Art Factory Concept with a Library a Book shop, a Showroom, a Photographic Studio, a Sculpture and Drawing Area, an Open Theater Scene, dressing rooms, Temporary Housing Modules and all the needed technical dependencies.
Thank you | Obrigado
Filed under: Uncategorized | Etiquetas: Arquitectura, World Architecture Community
Lusófona University
Integrated in the Urban Plan for Campo Grande – Lisbon, the project consists in the rehabilitation and renovation of University Lusófona Campus´ – Literature and Techologies.
I: The Urban Plan responds to Europan 10 Principles of linking up and downtown Lisbon, creating a typology of public space related to the Campo Grande’s Garden, equipped with tram and track cycling.
II: The Intervention Strategy explores the sloped roof buildings’ archetype, relating the old and the new buildings, which have different hierarchical relifs in the relation to the surrounding, reinforcing the value of the equipments of the University in the city.
Technical data
Portugal – Lisboa: Campo Grande, University Lusófona: Rehabilitation and Renovation
Project team
Urban Plan: Ana Gil, Daniela Chagas, Fábio Lavareda, Inês Barcelos, Pedro Nunes (FA-UTL)
Updated and final Plan for University Lusófona: Fábio Lavareda
Filed under: Uncategorized | Etiquetas: Arquitectura, World Architecture Community
Integrated in the Urban Plan for Tagus Riverside, in Lisbon, the project consists in a theatre projected as an icon building for the consolidation of this part of the city as a progressive city with projection in the social and cultural fields.
The building is composed by the three zones:
1_ the theatre + two rehearsal rooms + workshops with loading zone; 2_ administrative area in the middle of the building with a central balcony; 3_ semi circular library + snack bar + restaurant;
In the theatre, the stage can be configured in three ways: 1_ stage + one audience (the main one); 2_ stage + two audiences (the main audience and the audience formed by opening one rehearsal room); 3_ stage + three audiences (the two previous and the exterior one, covered by the element that connects the building with a wall of light);
The wall of light, on the exterior of the main building draws a square that can be used to outdoor activities, theater, etc.
VOTE: http://www.worldarchitecture.org/world-students/student-design.asp?position=detail&no=6376
Filed under: Uncategorized | Etiquetas: Arquitectura, World Architecture Community
 The project for the city theatre is integrated in a major urban plan for the (re)design of the riverside of Algés (Lisbon, Portugal). The theatre works as a cultural centre, and introduces a new dynamic to the site. It includes a gallery for expositions, cafeteria, restaurant, outdoor cinema on the terrace, library, and an open and fluid relationship with public space which offers an extention of the scenic space to the outdoors.
The project for the city theatre is integrated in a major urban plan for the (re)design of the riverside of Algés (Lisbon, Portugal). The theatre works as a cultural centre, and introduces a new dynamic to the site. It includes a gallery for expositions, cafeteria, restaurant, outdoor cinema on the terrace, library, and an open and fluid relationship with public space which offers an extention of the scenic space to the outdoors.
Filed under: Uncategorized | Etiquetas: Arquitectura, World Architecture Community
Cultural Center Lusalite: Integrated in the Riverside Plan for Algés – Cruz Quebrada (West Lisbon), the project consists in the rehabilitation of a well known national tile factory called Lusalite, created in 1930. Located between Cascais Railroad and the River Tagus, the building occupies 10 000 square meters and 2 levels. Due to the urban position, the intervention redesigns the North limits of the factory and the railroad, to unify them; the surrounding areas are designed in order to recreate an ambience of a Forum, relating public space and the water as a theme, taking advantage of Jamor stream.
I: As a cultural equipment, it explores the Art Factory Concept with a Library, an Open Theater Scene, a Photographic Studio, a Multimedia Laboratory, a Recording Studio, an Events’ Stage, dressing rooms and all the needed technical and administrative dependencies.
II: As an Infraestructural building, in the upper level there is a train station and a Lounge Area with a Bar that explores the relationship between levels and redefined interior properties.
III: As a Commercial building, the creation of a two-storey Arcade with 8 shops and 8 bar/restaurants reinterprets the pre-existing space characteristics, emphasizing the interior and exterior relations which define a circulation scheme that relates the old and the new spaces in a continuum across the levels.
VOTE: http://www.worldarchitecture.org/world-students/student-design.asp?position=detail&no=6375



